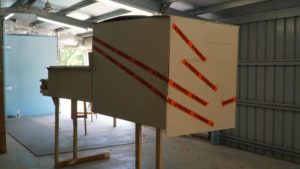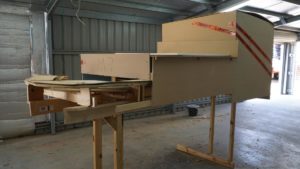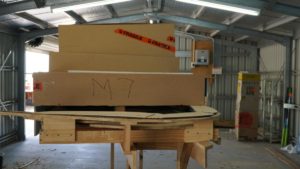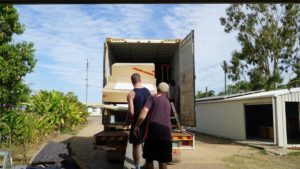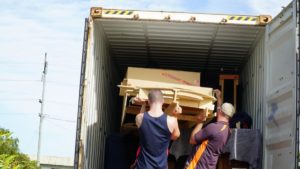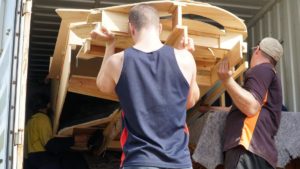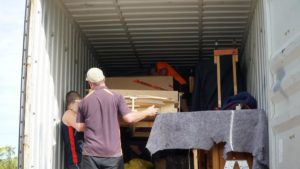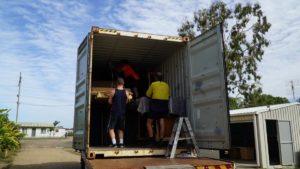Denver's RailRoads
Recording the progress of building the Denver’s RailRoads N Scale layout
All genuine posts are welcomed and will be acknowledged. Please submit your first post by email to: dennis@denversrailroads.com
Finished laying the Main Line — at last!
Finally finished installing all 7 staging tracks (holding 14 18 car trains) at the Grand Jct. return loop which means that both the Rio Grande and CB&Q/UP main lines have been installed, leaving only the track for 9 branches and industry groupings to be laid.

Removed part of the scenery divider thereby making it possible to expand the Coors Brewery trackage by 150% whilst eliminating the Glenwood Springs Industrial area which was not prototype based.
Before:

After:

Coors Brewery now has 8 separate buildings:
- Coors Brewery Main Building
- Power Plant
- Brewing & Transload Operations
- Rocky Mountain Metal Container Factory
- Coors Porcelain Company
- Bottling Plant
- Distribution Center
- East Silos Elevator
End of Year 2023 Review
Current Action through January 2024
- Finish laying the track for the last quarter of the Grand Jct return loop and staging

- Redraw tracks for Coors/Golden branch in CADRail
- Change wiring to reflect direction of trains (currently wired as a loop)
- Test and run main line trains
- Prepare to start building kits and/or scenery
- Finish building South Denver kits
Progress to date and 2024/25 Action Sequence
- Coors Brewery and Golden Branch:
- Cork laid
- Track laid
- Kits built
- Glenwood Springs Industries: Cancelled
- Cork laid Cancelled
- Track laid Cancelled
- Kits built Cancelled
- Craig Branch:
- Cork laid Completed
- Track laid
- Kits built
- North Yard Locomotive facilities:
- Cork laid Completed
- Turnouts laid
- Track laid
- Kits built
- Cargill, Alpine and RG Motorway Industries:
- Cork laid Completed
- Track laid
- Kits built
- Denver Union Stockyards:
- Cork laid Completed
- Track laid
- Kits built
- Commerce City Industries:
- Cork laid . . . Use Kato Set-Track
- Track laid
- Kits built
- Ford Motor & East Denver Belt Line Lead Tracks:
- Cork laid
- Track laid
- Kits built
- Repair the Joint Line Return Loop & South Denver Module:
- Repair track
- Finish building kits
- Wire New Control Panel
- Denver Union Station – C&S Trackage
- Cork laid
- Track laid
- Kits built
Ongoing Progress:
Actioned since May 24, 2023:
- Laid NO-OX on PD2 & PD5 track.
- Applied CRC Di-electric grease to track just in front of every new Locomotive added to the layout. The Locos are held on the grease for 30 seconds or so, so that the Loco wheels get a good grounding.
- Successfully test run a number of locomotives pulling trains.
- Laid feeder wires to T424 to T427 on PD4.
- Connected BUS wires to G001 to G008 Gore Canyon track. Successful without any real dramas, including on the ballasted track.
- Locos can run on T428 & T429, meaning that the connection to the Grand Jct. loop is achieved. However specific feeder wires must be connected to the BD-20s on the control panel.
- Maybe found a couple of people to install decoders for me and to troubleshoot problem Locomotives.
- Purchased a Kato double crossover for DUSTY and two Kato single crossovers for yard planning.
Immediate Action:
- Finish connecting feeder wires to PD4 control panel.
- Cut gaps in PD4 white track as they currently light up for multiple blocks
- Test run a train over PD3 & PD4, returning to North Yard over PD2 & PD5 track.
Big Picture Tasks for Action — once the immediate tasks have been actioned:
- Install the Kato double crossover and industry tracks on the DUSTY small loop and then . . .
- Build the DUSTY kits — its time for a change — and the South Denver kits.
- Install all PD7 tackage and activate the control panel.
- Install the 7 loop tracks at Grand Jct . . .
- Install BD-20s connecting to the UP/CBQ main line and the 7 staging tracks.
- Lay Craig Branch trackage and wiring and then . . .
- Build the Craig Branch kits
- Activate the two PD4 control panels.
- Build the Flatirons scenery on the PD5 module.
- Build the Winter Park/Moffat Tunnel scenery on the PD4 module.
- Lay the North Yard and CBQ Yard trackage.
Change of Direction . . . Let’s get something finished!
Rather than continue “putting the layout back together” which really means lots more carpenter jobs I have decided to start to build the entire layout starting with Module 1, which already has 5 loops of track installed for the Joint Line return loop.
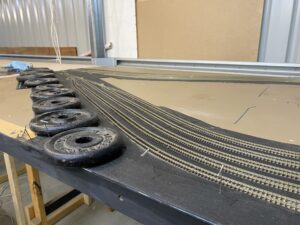
I have already started to lay new roadbed. I prefer cork but I found that I had a lot of Woodland Scenics foam trackbed left over and as it had already been used in this module I have used both foam and cork.
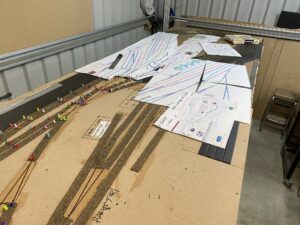
To be continued . . .
Colorado & Southern (C&S) Branch line to Leadville, CO
The Kato Test Track project is now the Colorado & Southern (C&S) Branch line to Leadville, CO. The original track plan has converted from Anyrail to CADRail and modified to include:
- A second crossover (from the outer loop back to the inner loop) which will improve operations 100%.
- A 150mm (6″) extension to the width increasing the layout size from 6′ x 2 1/2′ to 6′ x 3′ (1800mm x 900mm).
- On this extension will be built a crossover to two tracks – one for Leadville station and one for locomotive repair and storage.

This new track plan will enable me to add 3 – or maybe 4 – industries in addition to the Leadville station and loco facilities. These named industries have actually existed in Leadville in the past but other than the Climax
Molybdenum Mine, may not have had their own railway siding. The industries are:
- The Climax Molybdenum Mine
- Acorn Petroleum Inc.
- Smith Lumber Co.
- Resurrection Ore Mine (this is a maybe if it looks right)
These industries and Leadville station will generate a reasonable amount of traffic in lumber loads, tankcars and hoppers. Boxcars can be delivered to the Leadville siding for team track unloading. I am however thinking of swapping the Smith Lumber Co. industry for a stockcar and reefer based industry. Watch this space.
I have purchased all of the additional turnouts that I need to make the track alterations so work should start soon. Kato track is almost bullet proof but is expensive. Consequently I researched the pricing from the following model railroad stores:
- Hobbytech Toys, Perth – no postage but expensive
- Midwest Model Railroad, Independence, MO, USA – good Kato prices but $45USD postage put them out of the picture
- Aust-N-Rail, Victoria – $10.70AUD postage and $10 per turnout cheaper than Hobbytech clinched the deal. Arrived 5 days after placing the order.
To be continued.
Action Plan 1 – Dilemma: Track or Scenery
I have spent some time updating the track plan for phase 1. My current dilemma, which i cannot resolve before reinstalling the bench work, is should I lay all of the track in phase 1 first and then add buildings and scenery or should I move a module at a time.
The following is the track plan for just Modules 1-1a:

There is a lot of action in just those two modules. A dozen kits, some mountains and hills, a power station, an ice platform, less than car load platform loading, and a significant loco servicing area. By the time just these two modules are complete a lot of issues will have been resolved. The next 3 modules are pretty much oh hum in comparison.
Web Site Updated
STOP PRESS: I have updated the main web site with the new 3 phase construction plan and updated the track plan to reflect the extra one meter all around to the layout once the new garage is built. The action plan has been simplified as progress will be posted on this blog site, rather than on the main web site.
Re-organisation of Construction Phases
The following are the Construction Phases for 2020:
- Phase 1: Modules 1-5a – Joint Line Loop and Denver Union Terminal; CB&Q/D&RGW Coach Yards; UP & CB&Q 23rd St Shops; C&S Rice Yard; UP Wynkoop Street Branch and D&RGW Burnham Shops
- Phase 2: Modules 5b-9 – Main Line from Salt Lake City Loop to Utah Jct. & East Denver Belt Line; D&RGW North Yard & Industries; UP 36th Yard
- Phase 3: Modules 10-12 – Coors Brewery Branch, Glenwood Springs Industrial District and D&RGW Moffat Line & Craig Branch
I will be updating the information on the main web site as time permits.
13m x 7m (42′ x 23′) Garage Plans submitted for Council Approval
We have today submitted plans to our local council in Western Australia to build a 13m x 7m (42′ x 23′) Garage to house the Denver’s RailRoads layout. If approved I can set up the old Denver’s RailRoads layout, which measured 12m x 6m, without any changes to the basic plan. However the extra one meter (39″) to both the length and width means that I can make the following enhancements to the layout:
- The redesign of the tracks entering Denver Union Terminal Station (DUT) from the North and East including the Wye used to turn passenger trains so that they could back in to the station.
- The addition of the Union Pacific 36th Street yard and the Pullman yard.
- Widening the aisle width between module 12 and module 3 from 1.3 feet to 4.3 feet.
Life is full of changes
For the last eight months or so our house has been up for sale and finally it sold late in 2019. My wife wanted to move to a colder, less humid, climate and we agreed on Mandurah, just south of Perth in Western Australia, where I have family (and help lifting layout modules). As part of our negotiations it was agreed that we would buy a house and land big enough to house my 12m x 6m layout as is. That was easier said than done but we have now purchased a 1991 square meter block of land which according to the Mandurah city councils web site should mean that I can build a 13m x 7m garage, not only large enough to house the old layout but also large enough to allow me to extend the layout where it needs it (in the Denver freight yard) and to increase the width of the center aisle.
The following photos are of the removal of the “mountain” module (Gore Canyon) from my garage and into the 20′ container. There were 8 modules in total loaded into the containers. Only this module and one other are without legs. Both are inner modules that do not form part of the continuous run around the outside. So it should be fairly quick and “easy” to reconnect the modules that run around the outside and have an operating layout. The inner modules can be added at a later date.
View from the back.
View from the side.
View from the front before we realised that to get it into the container with a minimum of fuss we would need to take the legs off.
Legless module going up the ramp and into the container
A bit more in.
And more.
And even more.
And finally into the container. Now we have to start thinking about getting it out and back on to it’s legs!
